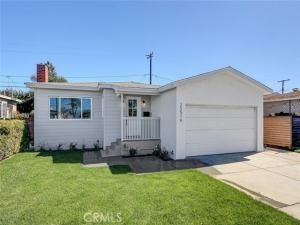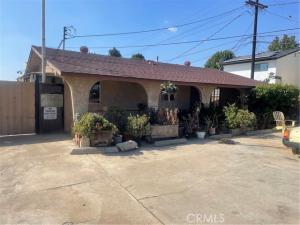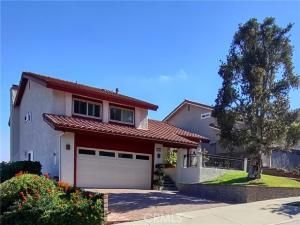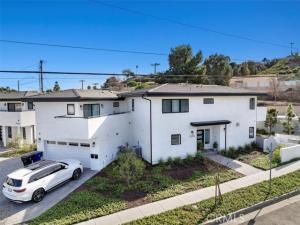Exceptional Designer Remodel on One of South Torrance’s Most Coveted Streets
Welcome to a truly remarkable residence where timeless elegance meets modern luxury. This meticulously remodeled 3-bedroom, 2-bathroom home has been reimagined with extraordinary craftsmanship and high-end designer finishes throughout.
Step through the front door into a gracious formal living room that immediately sets the tone. Custom shiplap wood detailing graces the entry, living room, and a stunning fireplace that serves as the centerpiece of the space—perfect for hosting intimate gatherings or elegant soirées.
An expansive family room seamlessly connects to a state-of-the-art chef’s kitchen, appointed with premium stainless steel appliances, designer quartz countertops, and bespoke cabinetry. A second fireplace with dramatic stone accents elevates the room with both warmth and architectural style. Oversized sliding glass doors lead to a beautifully designed outdoor patio, ideal for sophisticated entertaining, weekend barbecues, or relaxed evenings under the stars.
The primary suite is a private retreat, featuring a spa-inspired en suite bathroom with custom designer tile, elegant fixtures, and a luxurious tub/shower combination. Dual closets—including one with custom built-ins reminiscent of Beverly Hills estates—offer both style and functionality.
Two additional bedrooms are generously proportioned, perfect for family, guests, or a dedicated home office.
Located in a highly sought-after neighborhood, this home offers walkable access to upscale shopping, fine dining, entertainment, and the beach, along with award-winning Torrance schools.
This extraordinary residence is a rare offering that blends sophisticated design, luxurious comfort, and an unbeatable location. A true must-see.
Welcome to a truly remarkable residence where timeless elegance meets modern luxury. This meticulously remodeled 3-bedroom, 2-bathroom home has been reimagined with extraordinary craftsmanship and high-end designer finishes throughout.
Step through the front door into a gracious formal living room that immediately sets the tone. Custom shiplap wood detailing graces the entry, living room, and a stunning fireplace that serves as the centerpiece of the space—perfect for hosting intimate gatherings or elegant soirées.
An expansive family room seamlessly connects to a state-of-the-art chef’s kitchen, appointed with premium stainless steel appliances, designer quartz countertops, and bespoke cabinetry. A second fireplace with dramatic stone accents elevates the room with both warmth and architectural style. Oversized sliding glass doors lead to a beautifully designed outdoor patio, ideal for sophisticated entertaining, weekend barbecues, or relaxed evenings under the stars.
The primary suite is a private retreat, featuring a spa-inspired en suite bathroom with custom designer tile, elegant fixtures, and a luxurious tub/shower combination. Dual closets—including one with custom built-ins reminiscent of Beverly Hills estates—offer both style and functionality.
Two additional bedrooms are generously proportioned, perfect for family, guests, or a dedicated home office.
Located in a highly sought-after neighborhood, this home offers walkable access to upscale shopping, fine dining, entertainment, and the beach, along with award-winning Torrance schools.
This extraordinary residence is a rare offering that blends sophisticated design, luxurious comfort, and an unbeatable location. A true must-see.
Property Details
Price:
$1,689,000
MLS #:
SB25240769
Status:
Active
Beds:
3
Baths:
2
Address:
Marjorie Lot 44
Type:
Single Family
Subtype:
Single Family Residence
Neighborhood:
129
City:
Torrance
Listed Date:
Oct 17, 2025
State:
CA
Finished Sq Ft:
1,810
ZIP:
90505
Lot Size:
5,200 sqft / 0.12 acres (approx)
Year Built:
1953
Schools
School District:
Torrance Unified
High School:
South
Interior
Appliances
D W, M W, G S
Bathrooms
1 Full Bathroom, 1 Three Quarter Bathroom
Cooling
N O
Flooring
V I N Y
Heating
F A
Laundry Features
I G
Exterior
Community Features
C R B
Parking Spots
2
Roof
C M P
Security Features
S D
Financial
Map
Contact Us
Mortgage Calculator
Similar Listings Nearby
- W 166th ST Lot 64
Torrance, CA$1,900,000
4.35 miles away
- W 166th ST Lot 64
Torrance, CA$1,900,000
4.35 miles away
- 208th ST Lot 19
Torrance, CA$1,875,000
3.18 miles away
- Carolwood Lot 65
Torrance, CA$1,825,000
2.21 miles away
- Torrance BL Lot 9
Torrance, CA$1,800,000
2.09 miles away
- Grand Summit RD Lot 169
Torrance, CA$1,750,000
2.85 miles away
- Greenmeadows ST Lot 57
Torrance, CA$1,749,000
1.05 miles away
- Rolling Hills WY Lot 3
Torrance, CA$1,735,000
2.64 miles away
- 44 Campus
San Diego, CA$1,695,000
3.03 miles away
 Courtesy of Jensen Realty. Disclaimer: All data relating to real estate for sale on this page comes from the Broker Reciprocity (BR) of the California Regional Multiple Listing Service. Detailed information about real estate listings held by brokerage firms other than BUSINESS MA include the name of the listing broker. Neither the listing company nor BUSINESS MA shall be responsible for any typographical errors, misinformation, misprints and shall be held totally harmless. The Broker providing this data believes it to be correct, but advises interested parties to confirm any item before relying on it in a purchase decision. Copyright 2025. California Regional Multiple Listing Service. All rights reserved.
Courtesy of Jensen Realty. Disclaimer: All data relating to real estate for sale on this page comes from the Broker Reciprocity (BR) of the California Regional Multiple Listing Service. Detailed information about real estate listings held by brokerage firms other than BUSINESS MA include the name of the listing broker. Neither the listing company nor BUSINESS MA shall be responsible for any typographical errors, misinformation, misprints and shall be held totally harmless. The Broker providing this data believes it to be correct, but advises interested parties to confirm any item before relying on it in a purchase decision. Copyright 2025. California Regional Multiple Listing Service. All rights reserved. Marjorie Lot 44
Torrance, CA
LIGHTBOX-IMAGES































































































































































































































































































