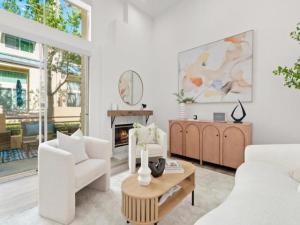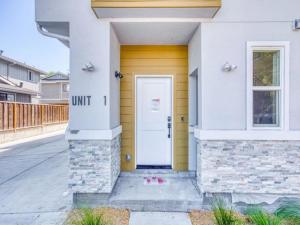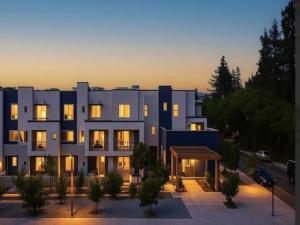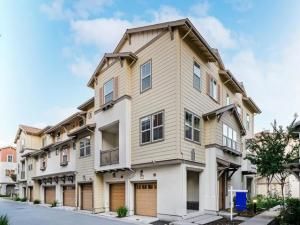Redefining luxury at The Galleria in River Oaks. This thoughtfully designed home features soaring ceilings and floor-to-ceiling windows that fill the space with natural light. The inviting living area with a cozy fireplace opens to the front patio, ideal for relaxing or entertaining. The elegant dining area flows into the chefs kitchen with ceiling-height cabinetry, quartz island, full backsplash, wine fridge, and a skylight that brightens up the space with natural lights leading to the back patio. A same-level bedroom and fully upgraded bath offer style and functionality. The bonus loft is perfect for a study. Upstairs, the expansive primary suite impresses with vaulted ceilings, generous closets, and a spa-like bath with dual vanities and rainfall shower. Attached 2-car side-by-side garage with EV charger, in-unit laundry, central heating and AC (newly installed in 2023), reverse osmosis drinking water system and ample extra storage. The community features lush landscaping, a sparkling pool and plenty of guest parking. Prime location near River Oaks Plaza, Rivermark Village, Crescent Village, restaurants, coffee shops, parks, hiking trails, Nvidia, Cisco, Broadcom, BART, light rail and the Agnew School campus.
Property Details
Price:
$1,399,000
MLS #:
ML82024571
Status:
Active
Beds:
3
Baths:
3
Address:
Galleria DR #4
Type:
Townhouse
Neighborhood:
699
City:
San Jose
Listed Date:
Nov 3, 2025
State:
CA
Finished Sq Ft:
1,670
ZIP:
95134
Lot Size:
1,320 sqft / 0.03 acres (approx)
Year Built:
1990
Schools
School District:
Other
Interior
Appliances
D W, R F, H O D
Bathrooms
3 Full Bathrooms
Cooling
C A
Flooring
T I L E
Heating
C F
Exterior
Parking Spots
2
Roof
M T L
Financial
HOA Fee
$379
HOA Frequency
MO
Map
Contact Us
Mortgage Calculator
Similar Listings Nearby
- Altissimo PL
San Jose, CA$1,388,000
2.00 miles away
- Park AV #2
San Jose, CA$1,298,000
4.41 miles away
- Fruit Ranch LP
San Jose, CA$1,168,000
4.55 miles away
- Mallow TE
San Jose, CA$1,150,000
3.58 miles away
- Navaro WY #118
San Jose, CA$1,090,000
0.12 miles away
- English Bay TE
San Jose, CA$999,888
1.90 miles away
 Courtesy of Compass. Disclaimer: All data relating to real estate for sale on this page comes from the Broker Reciprocity (BR) of the California Regional Multiple Listing Service. Detailed information about real estate listings held by brokerage firms other than BUSINESS MA include the name of the listing broker. Neither the listing company nor BUSINESS MA shall be responsible for any typographical errors, misinformation, misprints and shall be held totally harmless. The Broker providing this data believes it to be correct, but advises interested parties to confirm any item before relying on it in a purchase decision. Copyright 2025. California Regional Multiple Listing Service. All rights reserved.
Courtesy of Compass. Disclaimer: All data relating to real estate for sale on this page comes from the Broker Reciprocity (BR) of the California Regional Multiple Listing Service. Detailed information about real estate listings held by brokerage firms other than BUSINESS MA include the name of the listing broker. Neither the listing company nor BUSINESS MA shall be responsible for any typographical errors, misinformation, misprints and shall be held totally harmless. The Broker providing this data believes it to be correct, but advises interested parties to confirm any item before relying on it in a purchase decision. Copyright 2025. California Regional Multiple Listing Service. All rights reserved. Galleria DR #4
San Jose, CA
LIGHTBOX-IMAGES









































































































































































































































































































































