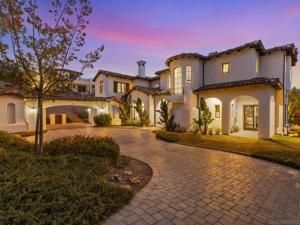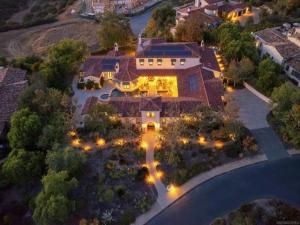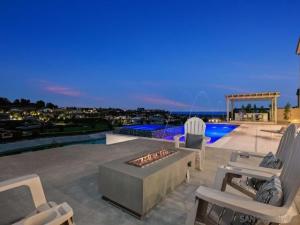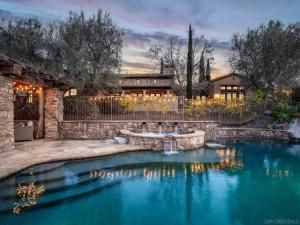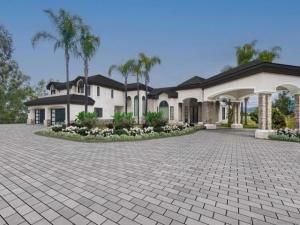Welcome to modern elegance in The Lakes Above Rancho Santa Fe. Set on a landscaped acre, this striking Sterling Heights Plan 3 home blends luxury, privacy, and the Southern California lifestyle. Behind the gates of this prestigious enclave, discover a five bedroom, five and a half bath residence offering 5,665 square feet of refined living space. Clean architectural lines, 22-foot ceilings, and expansive glass walls fill every room with natural light and sophistication. Designed for effortless living and entertaining, the main level features a chef’s kitchen with premium finishes, a formal dining area, and an open great room flowing seamlessly outdoors through retractable glass doors to stunning covered outdoor California room with retractable shades for ample comfort at all times. A spacious guest suite and versatile bonus room—ideal for an office, gym, or playroom—complete the first floor. Upstairs, the primary suite is a serene retreat with a spa-inspired bath, dual vanities, soaking tub, walk-in shower, and custom dressing room. Three additional ensuite bedrooms with walk in closets and a loft lounge complete the second level. The 1.29 acre lot offers a backyard that is truly an entertainer’s dream with a sleek pool and spa, outdoor kitchen, sports court, and space for a garden or grassy play area. Also included are lime, lemon, orange, pomegranate, and fig trees along with other raised planter beds. Additional highlights include solar, whole-home water filtration, and a four-car garage. Optional membership at The Crosby Club includes access to golf, tennis, dining, and fitness amenities. Located within the award-winning Poway Unified School District and just minutes from hiking, dining, golf, and coastal access—this is luxury living at its finest.
Property Details
Price:
$5,295,000
MLS #:
NDP2510144
Status:
Active
Beds:
5
Baths:
6
Address:
Silverwind DR
Type:
Single Family
Subtype:
Single Family Residence
Neighborhood:
92127
City:
San Diego
Listed Date:
Oct 21, 2025
State:
CA
Finished Sq Ft:
5,665
ZIP:
92127
Lot Size:
56,192 sqft / 1.29 acres (approx)
Year Built:
2019
Schools
School District:
Poway Unified
Interior
Appliances
D W, G D, I M, M W, R F, W P, W L R, G O, G R, G S, B I R, G A S, _6 B S, B B Q, B I, G W H, H O D, S E F, W H U
Bathrooms
5 Full Bathrooms, 1 Half Bathroom
Cooling
C A, D L
Flooring
T I L E, W O O D, C A R P
Heating
F A, Z N, C F
Laundry Features
I R, I N, U L, D I N C, W I N C
Exterior
Architectural Style
M O D
Community Features
S D W, S L, S U B, L A K E, P A R K, H I K I
Exterior Features
L I T
Other Structures
S C, G Z
Parking Spots
10
Roof
T L E
Security Features
S S, S D, _24 H R, F S, G C
Financial
HOA Fee
$590
HOA Frequency
MO
Map
Contact Us
Mortgage Calculator
Similar Listings Nearby
- Santaluz Inlet
San Diego, CA$6,495,000
2.30 miles away
- Doug Hill
San Diego, CA$6,300,000
2.62 miles away
- Villas
San Diego, CA$6,100,000
2.29 miles away
- Top O The Morning Way
San Diego, CA$5,890,000
1.25 miles away
- Encendido
San Diego, CA$5,500,000
1.73 miles away
- Hidden Cove Way
San Diego, CA$5,350,000
0.26 miles away
- Valle Del Sur
San Diego, CA$5,199,000
2.27 miles away
- Encendido
San Diego, CA$4,995,000
2.41 miles away
- Caminito De Las Palmas
San Diego, CA$4,995,000
1.27 miles away
 Courtesy of Luxury Coast Grp Barry Estates. Disclaimer: All data relating to real estate for sale on this page comes from the Broker Reciprocity (BR) of the California Regional Multiple Listing Service. Detailed information about real estate listings held by brokerage firms other than BUSINESS MA include the name of the listing broker. Neither the listing company nor BUSINESS MA shall be responsible for any typographical errors, misinformation, misprints and shall be held totally harmless. The Broker providing this data believes it to be correct, but advises interested parties to confirm any item before relying on it in a purchase decision. Copyright 2025. California Regional Multiple Listing Service. All rights reserved.
Courtesy of Luxury Coast Grp Barry Estates. Disclaimer: All data relating to real estate for sale on this page comes from the Broker Reciprocity (BR) of the California Regional Multiple Listing Service. Detailed information about real estate listings held by brokerage firms other than BUSINESS MA include the name of the listing broker. Neither the listing company nor BUSINESS MA shall be responsible for any typographical errors, misinformation, misprints and shall be held totally harmless. The Broker providing this data believes it to be correct, but advises interested parties to confirm any item before relying on it in a purchase decision. Copyright 2025. California Regional Multiple Listing Service. All rights reserved. Silverwind DR
San Diego, CA
LIGHTBOX-IMAGES




















































































































































