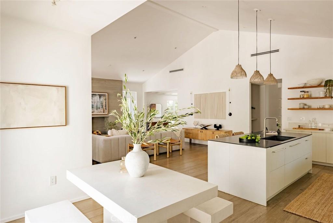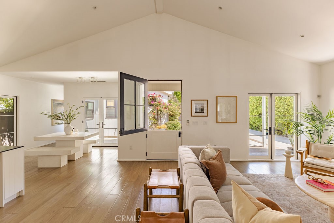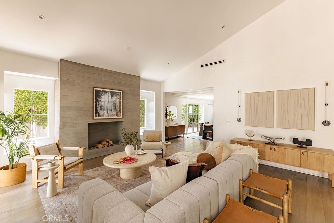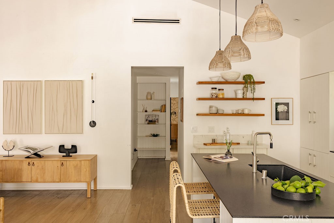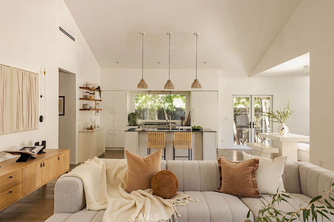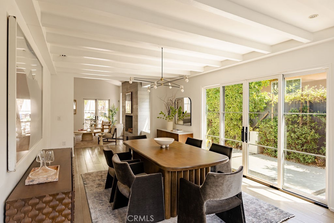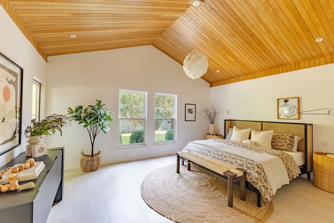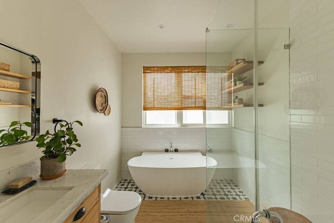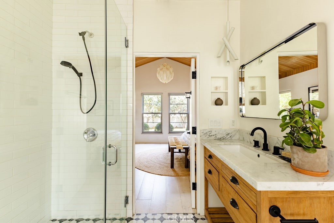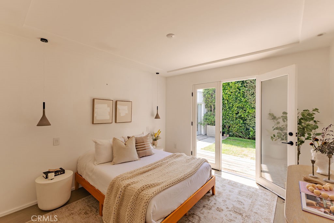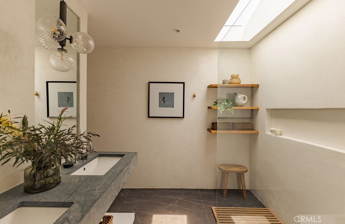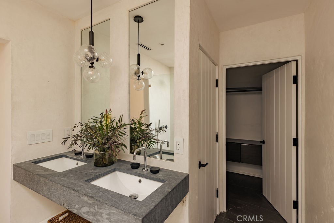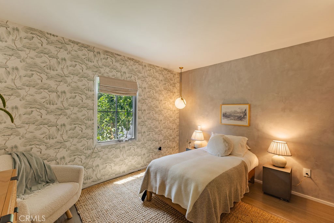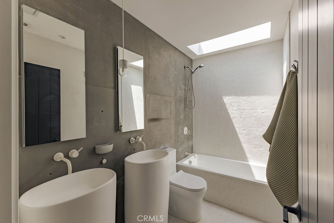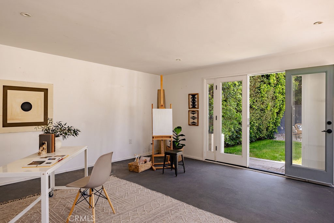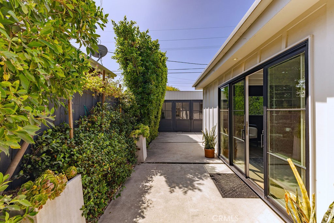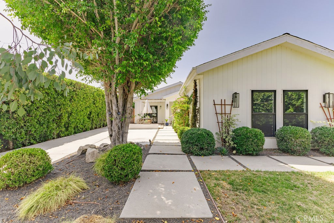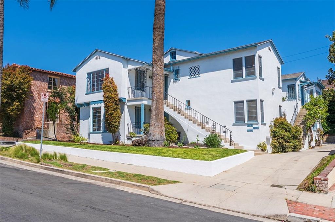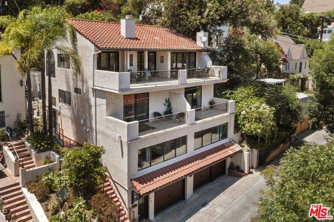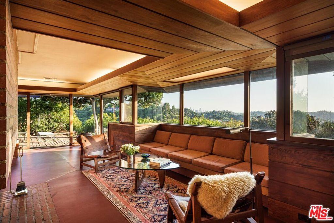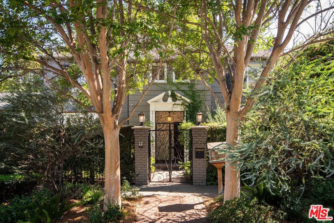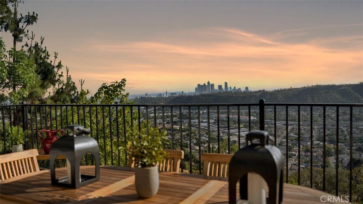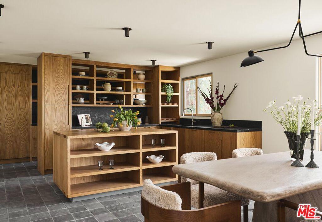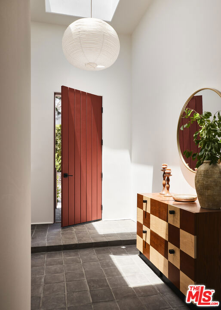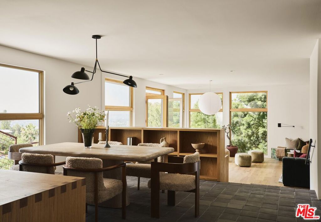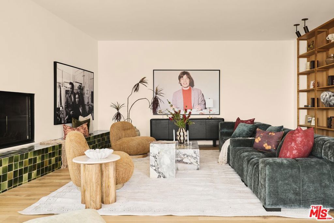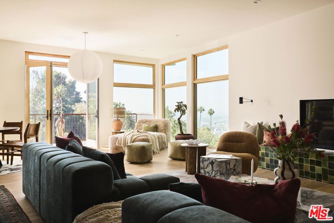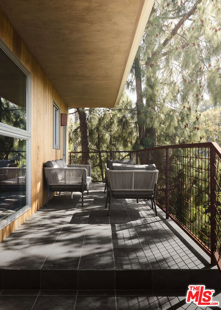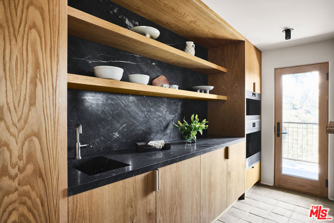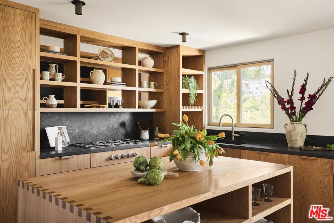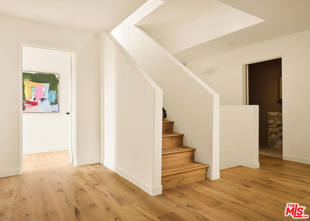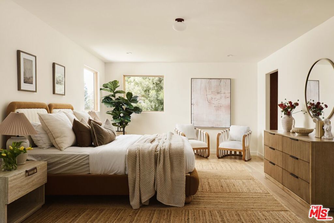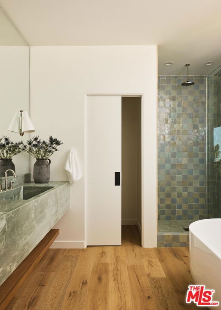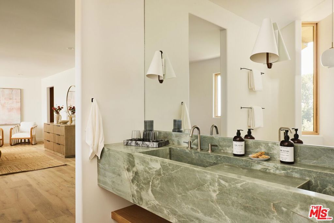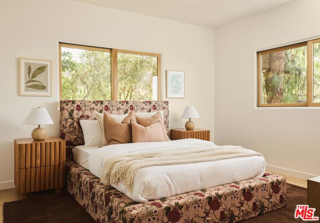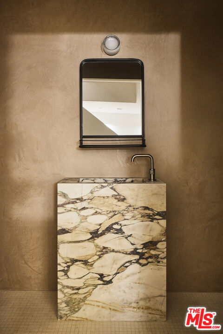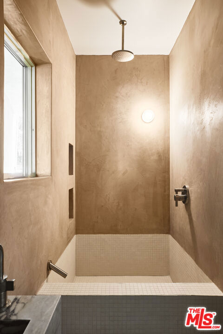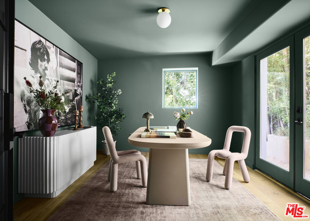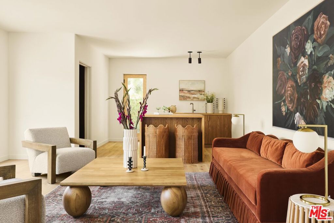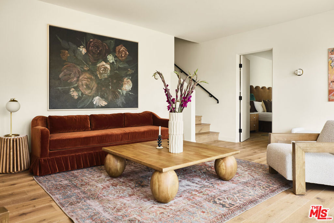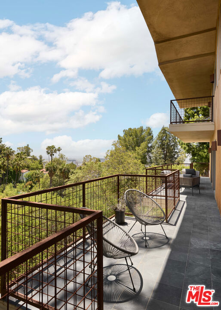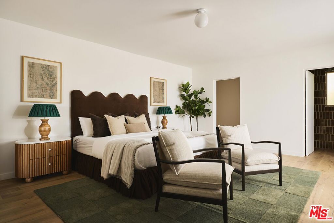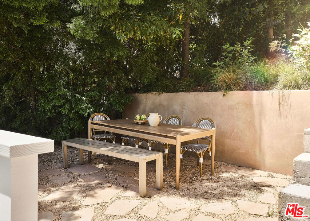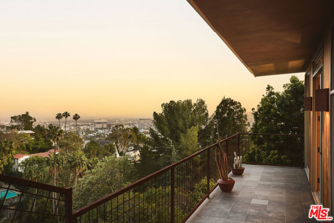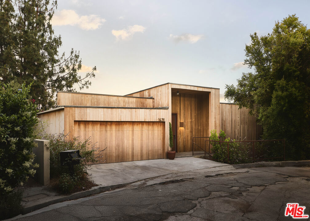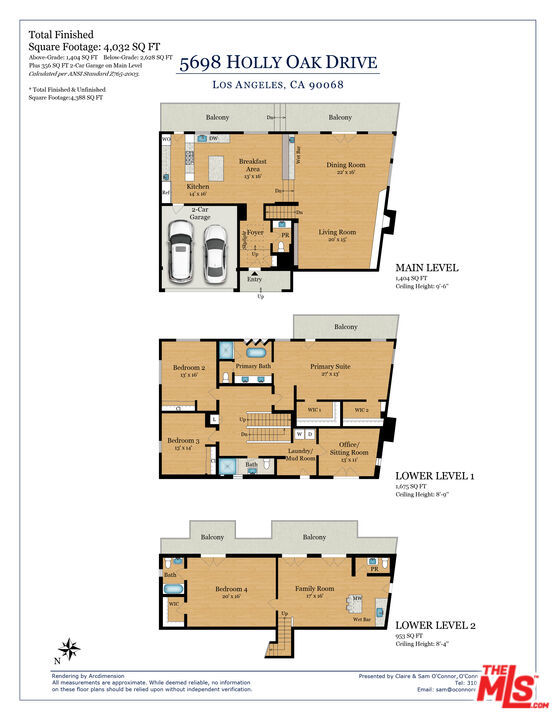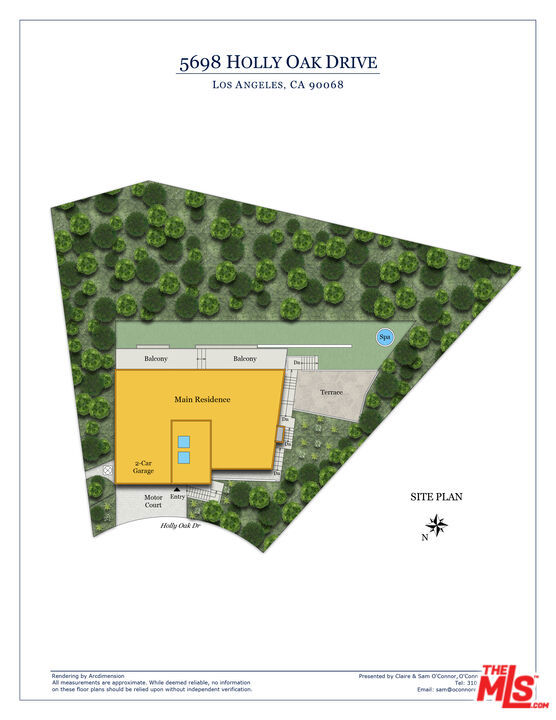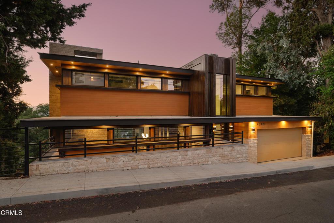Stunning Modern Farmhouse in Atwater Village – 4BR, 3BA + Detached Studio
Discover a masterpiece by Allprace, nestled on an oversized lot in one of Atwater Village’s most sought-after enclaves. This 4-bedroom, 3-bathroom modern farmhouse, with a 360-sq-ft detached studio, offers 2,567sq ft of bold yet inviting living space, blending dramatic architecture with everyday comfort.
Step through custom Dutch doors into a breathtaking open-concept living, kitchen, and dining area, where soaring ceilings and a board-formed concrete fireplace create a striking first impression. Built-in shelving and cozy window seats add charm, while French doors in the living room seamlessly connect to the front yard. The chef’s kitchen is a dream, boasting a Gaggenau refrigerator, Bertazzoni range, sleek custom cabinetry, and leathered stone countertops. A spacious family room with French doors opens to the outdoors, perfect for entertaining.
The primary suite is a serene retreat with vaulted ceilings, a large walk-in closet, and a spa-like ensuite bath featuring a freestanding stone resin tub. A second master suite, ideal for guests, offers a walk-in closet, private backyard access, dual marble vanities, and a skylit bath. Two additional bedrooms share a stylish hallway bath with dual vanities, contemporary tilework, and a skylight.
Just steps from the North Atwater Bridge with direct Griffith Park access and a short stroll to Proof Bakery, Dune, and McCall’s Meat &' Fish Co., this home blends luxury, lifestyle, and prime location. Don’t miss this Atwater Village gem!
"Most Renovation in year of 2018"
Discover a masterpiece by Allprace, nestled on an oversized lot in one of Atwater Village’s most sought-after enclaves. This 4-bedroom, 3-bathroom modern farmhouse, with a 360-sq-ft detached studio, offers 2,567sq ft of bold yet inviting living space, blending dramatic architecture with everyday comfort.
Step through custom Dutch doors into a breathtaking open-concept living, kitchen, and dining area, where soaring ceilings and a board-formed concrete fireplace create a striking first impression. Built-in shelving and cozy window seats add charm, while French doors in the living room seamlessly connect to the front yard. The chef’s kitchen is a dream, boasting a Gaggenau refrigerator, Bertazzoni range, sleek custom cabinetry, and leathered stone countertops. A spacious family room with French doors opens to the outdoors, perfect for entertaining.
The primary suite is a serene retreat with vaulted ceilings, a large walk-in closet, and a spa-like ensuite bath featuring a freestanding stone resin tub. A second master suite, ideal for guests, offers a walk-in closet, private backyard access, dual marble vanities, and a skylit bath. Two additional bedrooms share a stylish hallway bath with dual vanities, contemporary tilework, and a skylight.
Just steps from the North Atwater Bridge with direct Griffith Park access and a short stroll to Proof Bakery, Dune, and McCall’s Meat &' Fish Co., this home blends luxury, lifestyle, and prime location. Don’t miss this Atwater Village gem!
"Most Renovation in year of 2018"
Property Details
Price:
$2,380,000
MLS #:
AR25179094
Status:
Active
Beds:
4
Baths:
3
Address:
4128 Baywood Street
Type:
Single Family
Subtype:
Single Family Residence
Neighborhood:
606atwater
City:
Los Angeles
Listed Date:
Aug 14, 2025
State:
CA
Finished Sq Ft:
2,207
ZIP:
90039
Lot Size:
7,001 sqft / 0.16 acres (approx)
Year Built:
1939
Schools
School District:
Los Angeles Unified
Interior
Accessibility Features
Parking
Appliances
6 Burner Stove, Built- In Range, Dishwasher, Disposal, Gas Oven, Gas Cooktop, Gas Water Heater, Refrigerator, Tankless Water Heater
Cooling
Central Air
Fireplace Features
Living Room, Propane
Heating
Central
Interior Features
Cathedral Ceiling(s), High Ceilings, Living Room Balcony, Open Floorplan, Recessed Lighting
Window Features
French/ Mullioned, Skylight(s)
Exterior
Community Features
Biking, Hiking, Park, Mountainous
Electric
Standard
Fencing
Block, Stucco Wall
Foundation Details
Slab
Garage Spaces
2.00
Lot Features
0-1 Unit/ Acre, Sprinkler System, Sprinklers In Front, Sprinklers In Rear
Parking Features
Driveway, Driveway Level, Garage
Parking Spots
2.00
Pool Features
None
Roof
Asphalt, Shingle
Security Features
Carbon Monoxide Detector(s), Smoke Detector(s)
Sewer
Public Sewer
Spa Features
None
Stories Total
1
View
None
Water Source
Public
Financial
Association Fee
0.00
Utilities
Electricity Connected, Natural Gas Connected, Sewer Connected, Water Connected
Map
Contact Us
Mortgage Calculator
Similar Listings Nearby
- 1964 Palmerston Place
Los Angeles, CA$3,050,000
2.57 miles away
- 5940 Manola Way
Los Angeles, CA$3,050,000
3.31 miles away
- 4260 Sea View Lane
Los Angeles, CA$3,000,000
3.32 miles away
- 4916 Finley Avenue
Los Angeles, CA$2,999,000
2.51 miles away
- 854 W Avenue 37
Los Angeles, CA$2,998,000
3.92 miles away
- 5698 Holly Oak Drive
Los Angeles, CA$2,996,000
3.12 miles away
- 4747 Ambrose Avenue
Los Angeles, CA$2,995,000
2.26 miles away
- 3076 Glenhurst Avenue
Los Angeles, CA$2,995,000
1.85 miles away
- 1615 N Coronado Street
Los Angeles, CA$2,995,000
3.39 miles away
- 4209 Sea View Lane
Los Angeles, CA$2,995,000
3.40 miles away
 Courtesy of Wetrust Realty. Disclaimer: All data relating to real estate for sale on this page comes from the Broker Reciprocity (BR) of the California Regional Multiple Listing Service. Detailed information about real estate listings held by brokerage firms other than BUSINESS MA include the name of the listing broker. Neither the listing company nor BUSINESS MA shall be responsible for any typographical errors, misinformation, misprints and shall be held totally harmless. The Broker providing this data believes it to be correct, but advises interested parties to confirm any item before relying on it in a purchase decision. Copyright 2025. California Regional Multiple Listing Service. All rights reserved.
Courtesy of Wetrust Realty. Disclaimer: All data relating to real estate for sale on this page comes from the Broker Reciprocity (BR) of the California Regional Multiple Listing Service. Detailed information about real estate listings held by brokerage firms other than BUSINESS MA include the name of the listing broker. Neither the listing company nor BUSINESS MA shall be responsible for any typographical errors, misinformation, misprints and shall be held totally harmless. The Broker providing this data believes it to be correct, but advises interested parties to confirm any item before relying on it in a purchase decision. Copyright 2025. California Regional Multiple Listing Service. All rights reserved. 4128 Baywood Street
Los Angeles, CA
LIGHTBOX-IMAGES

